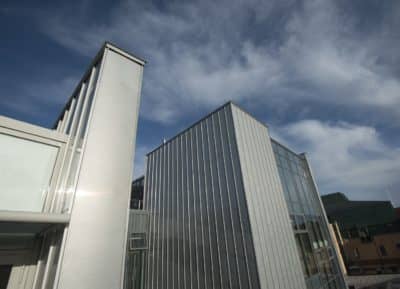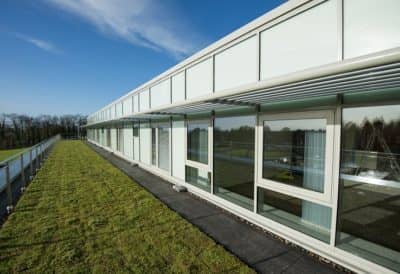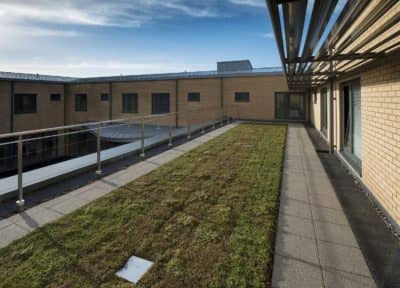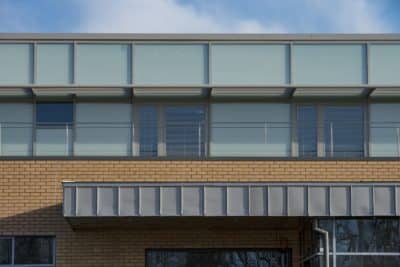The Farrans Healthcare team completed the new Accident and Emergency Department, including a 24-bed ward, administration block and associated infrastructure works.
Client
Northern Health and Social Care Trust
The Project
Envelope comprises of a standing seam roof, zinc wall cladding, glazed architectural screens, fully accessible triple glazed interstitial windows and brickwork. The main elevations have large steel entrance canopies; the south facing windows have solar shading provisions such as brise soleil.
Services & Expertise
The complex challenges of the construction were to divert major services such as gas, water, storm drainage and high voltage cables serving the adjacent Hospital. The stepped site is positioned on the main entrance to the hospital. Separate delivery routes within the site minimise disruption to the surrounding hospital traffic. The project was delivered in 3 phases, tailored to the needs of the hospital which involved breaking through into the existing occupied building.



