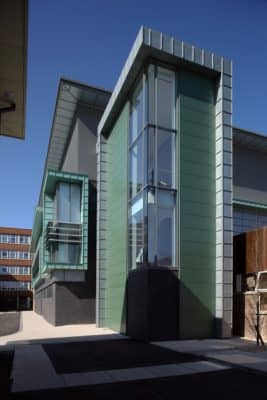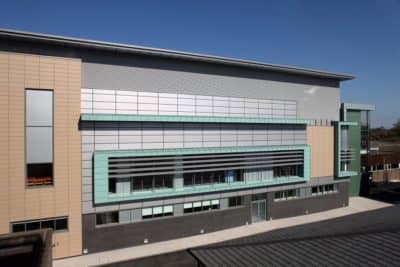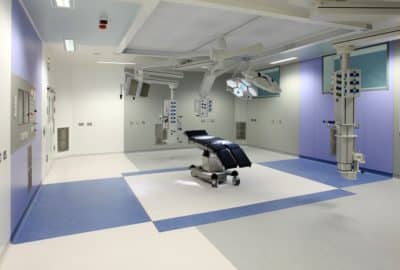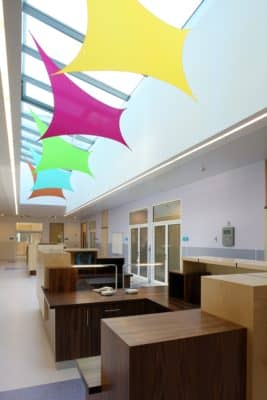This project involved the construction of a new two storey building to accommodate Trauma and Orthopaedic Theatres as well as support accommodation for a 15-bed ward.
Client
Southern Health and Social Care Trust
The Project
Two modular build laminar flow theatres were initially constructed to occupy the ground floor along with associated support and recovery accommodation. The modular build laminar flow theatres were the first series of theatres in the UK to be commissioned without ‘canopy skirts’.
The first floor of the build comprises the orthopaedic ward which includes single rooms with en suite facilities, a four and two bed area with associated support accommodation. The facility also provides 2,500m² of accommodation, associated state of the art engineering service installations as well as external works with car parking spaces.
Part of the contract scope required extensive upgrades to infrastructure works throughout the existing hospital, such as LV power, fire alarms, UPS supplies, nurse call and medical gas.
Services & Expertise
The project build was constructed within a live hospital environment that was both restricted and located within the boundaries of the courtyard to the dry theatre laboratories and existing building. The site neighbours included sensitive labs meaning major efforts had to be taken to ensure minimal disturbance to the day-to-day operations of the hospital.
Precast plate flooring and stairs were used in lieu of concrete slabs in order to reduce installation times. The precast solution reinforcement bar was minimised and quality was improved due to offsite manufacturing.
Due to the density of the site, a member of the site team was designated to fully co-ordinate all deliveries and allocate suitable time slots. Regular communication with the hospital’s estate department ensured deliveries did not impact on hospital operations.



