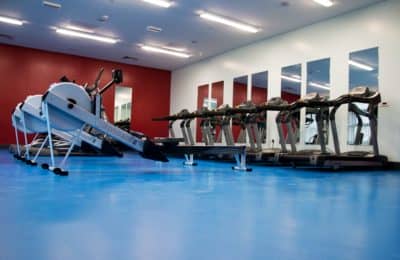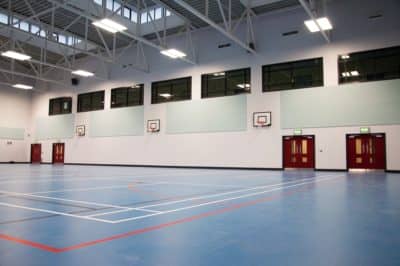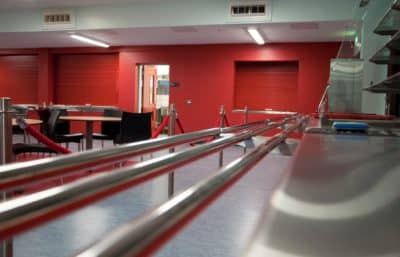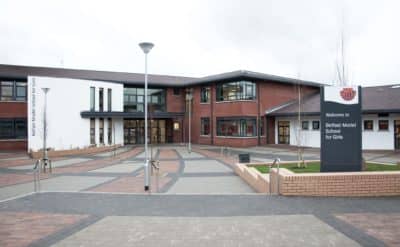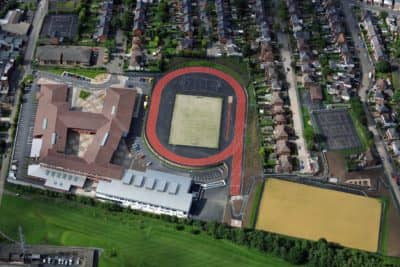The Girls’ Model School in North Belfast required a complete design and reconstruction of the original school to accommodate 950 pupils.
Client
Belfast Education and Library Board
The Project
The new school is built over three levels and covers an area of 14,920m2 and was developed on the existing school playing fields.
The specification for the new building included a standing seam aluminium roof, clay facing brick & render to elevations, aluminium external windows, doors & screens and integrated building services. There were also new sports facilities including tennis courts, a synthetic grass pitch, running track and all-weather pitch.
Services & Expertise
With construction occurring within a live teaching environment, Farrans introduced a Disruption Management Plan to effectively deal with the sensitive nature of the build, adopting procedures obtained from experience within the education sector.
Throughout construction, the surrounding ecosystem was always a priority and before contract work commenced an environmental study was completed. Bat boxes were fitted and surrounding trees were cordoned off to protect nesting birds.
Top soil removed from the site was reused at the Boy’s Model School less than two miles away and as part of the site clearance, over 100m of 1m diameter concrete pipe was crushed and on site and used as fill.
