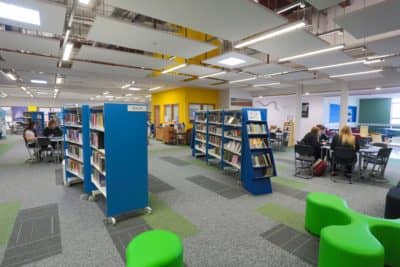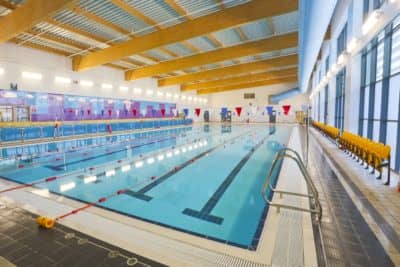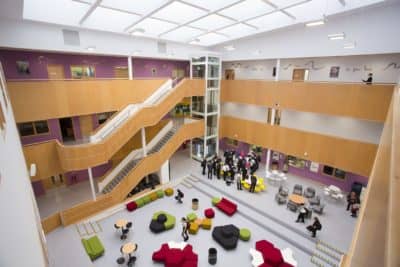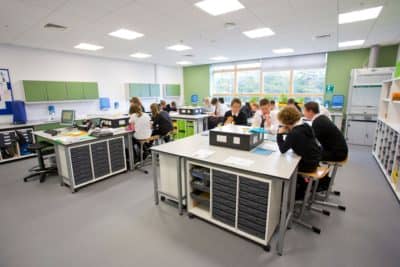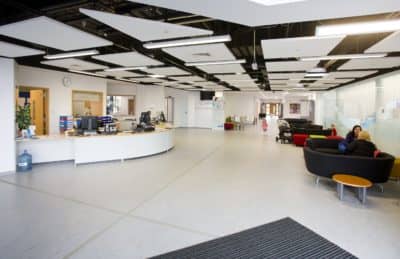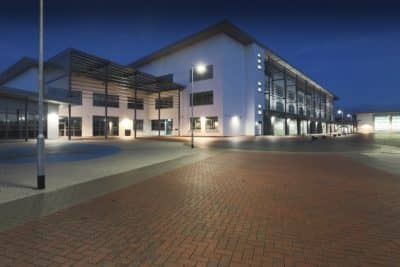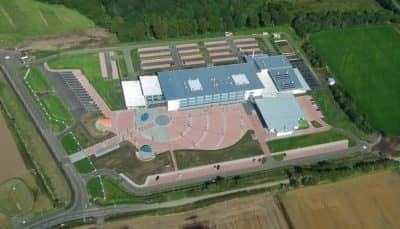Farrans constructed the school campus including a 18,459m2, three storey academy, further education college outreach facility, and sports and community facilities.
Client
Aberdeenshire Council
The Project
The main building has a steel frame construction throughout and the swimming pool hall has feature glulam beams. The envelope has a mixture of rain screen cladding with an integral decorative surface and a proprietary render system to the main teaching block and sports areas. The roof is predominantly an aluminium standing seam roof with a mill finish and large roof lights to the main atriums at the dining area and social spaces.
Internally there is a mixture of hard and soft floor coverings of carpet, vinyl, tiling and sports floors, hygienic wall cladding systems and extensive fixtures, fittings and equipment fit out.
Facilities include a 25m swimming pool; 12m training pool; 2 football pitches; and a rugby pitch.
Services & Expertise
External infrastructure upgrades included a new 120 metre five section span pedestrian bridge, over the flood plain at the River Ythan, which was named by the pupils “Boatie Tam’s Brig”.
We developed and successfully delivered an Employment and Skills Plan focussing on specific areas such as apprentices, long-term unemployed, leaver care services, work placements, and curriculum support activities.
